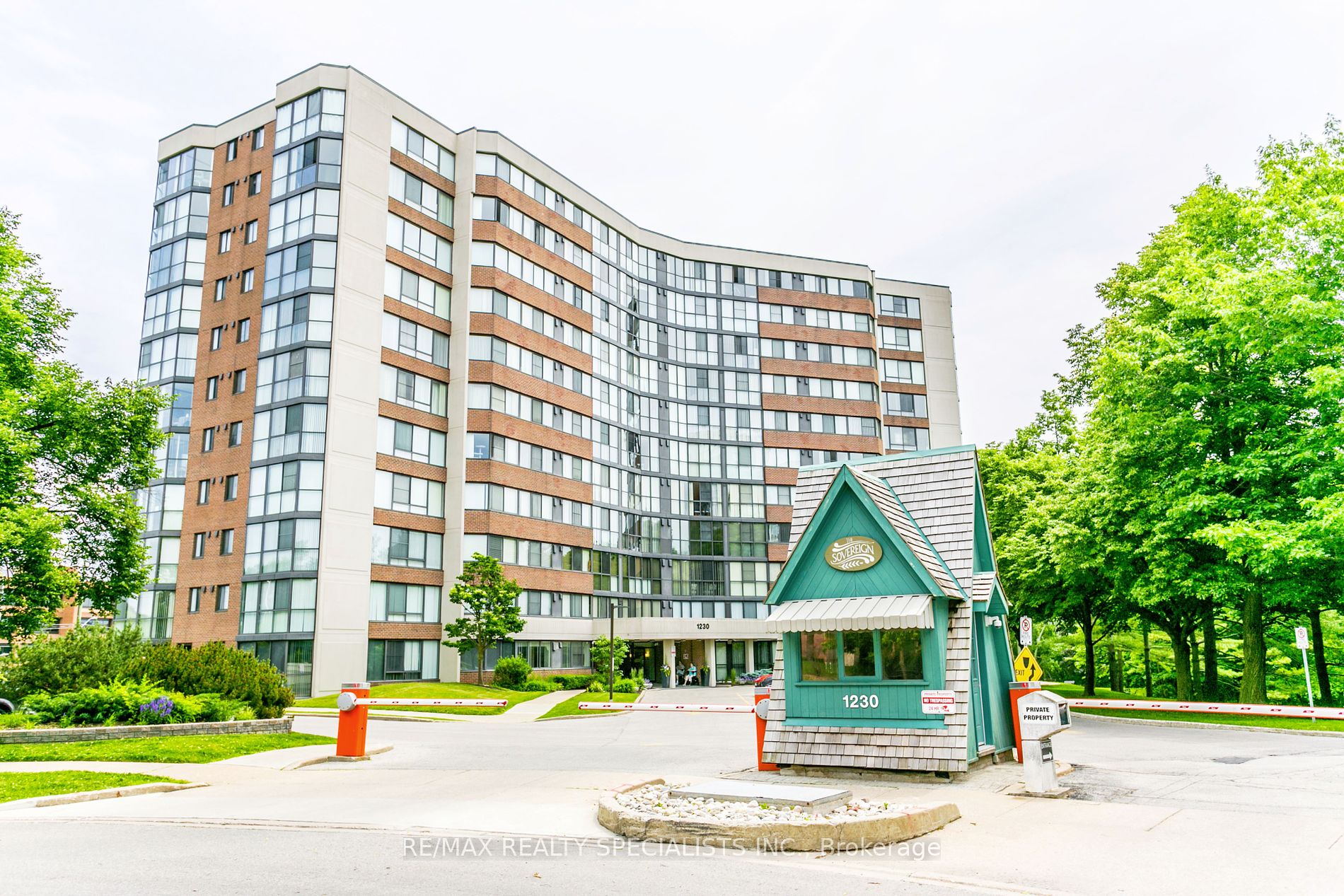
1006-1230 Marlborough Crt (Trafalgar Rd/West On Malborough Crt)
Price: $558,888
Status: Sale Pending
MLS®#: W8406190
- Tax: $2,273.7 (2023)
- Maintenance:$929.21
- Community:College Park
- City:Oakville
- Type:Condominium
- Style:Condo Apt (Apartment)
- Beds:2
- Bath:2
- Size:1200-1399 Sq Ft
- Garage:Underground
Features:
- ExteriorBrick, Stucco/Plaster
- HeatingHeat Pump, Gas
- Sewer/Water SystemsWater Included
- Extra FeaturesCable Included, Common Elements Included
Listing Contracted With: RE/MAX REALTY SPECIALISTS INC.
Description
Very bright outstanding open concept 2 bedroom, 2 bathroom, overlooking ravine with view of Lake Ontario. Open concept living/dining rooms boasting hardwood flooring, crown moulding, pass through from kitchen and mirrored wall accenting the dining area. Very large picture windows in living room allowing the bright sun shine in! Kitchen is eat in with sliding drawers and Ceramic Backsplash! Large primary bedroom with 4 pc ensuite and walk in closet! Enjoy the bright sun room overlooking the ravine. Two bathrooms, locker, bike space #31. Large Foyer to greet guests! 1207 s/f open concept! Very bright spacious suite!! Outstanding value!!
Highlights
Bike Space #31, 2 bedroom, 2 bathroom
Want to learn more about 1006-1230 Marlborough Crt (Trafalgar Rd/West On Malborough Crt)?

Peter M Gibson Sales Representative
RE/MAX Realty Specialists Inc., Brokerage
Working Hard to Move You
- (416) 347-1649
- (905) 828-3434
- (905) 828-2829
Rooms
Real Estate Websites by Web4Realty
https://web4realty.com/

