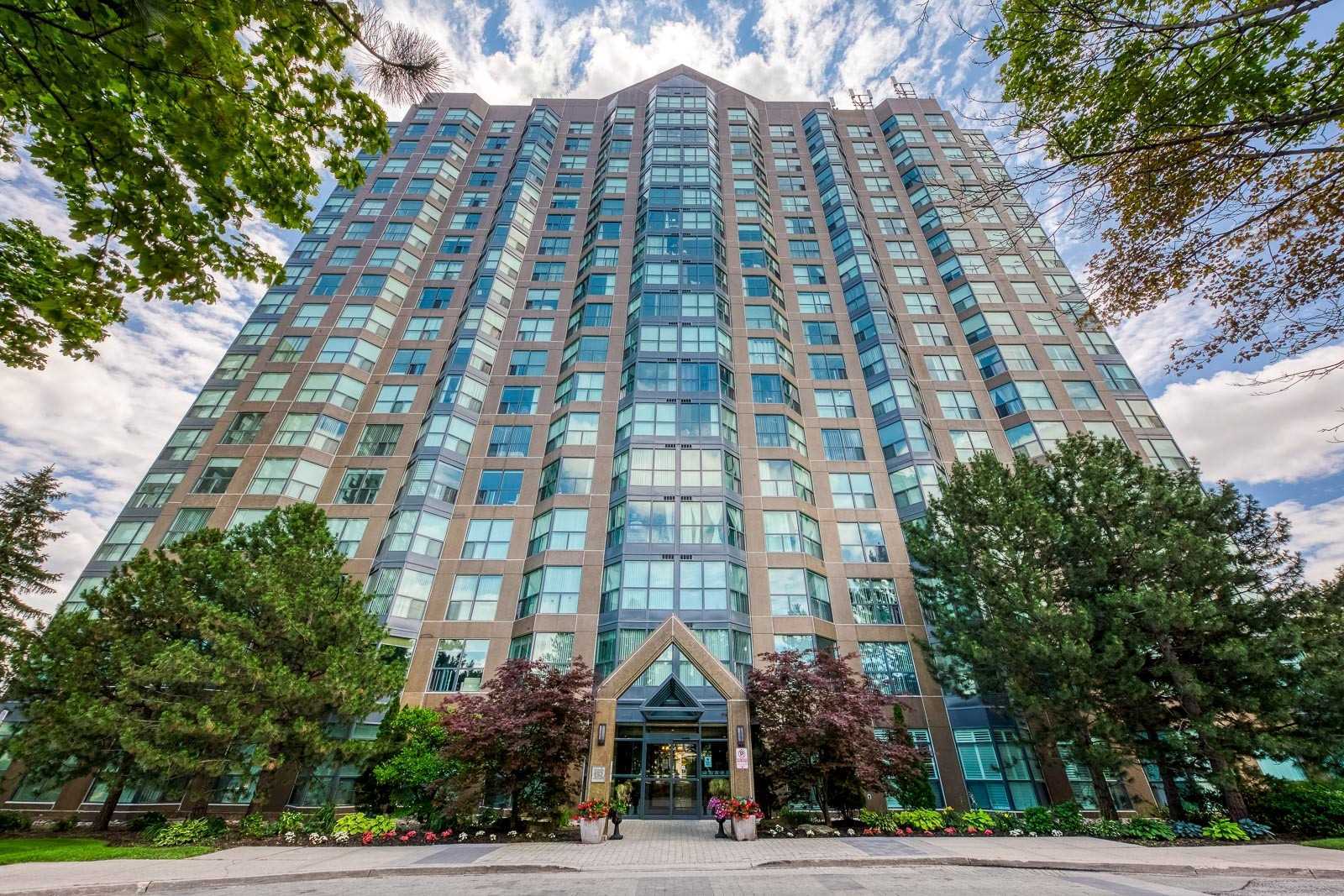
1306-2177 Burnhamthorpe Rd W (Burnhamthorpe/Erin Mills Pkwy)
Price: $569,800
Status: Sold
MLS®#: W5525937
- Tax: $1,806.89 (2022)
- Maintenance:$653.82
- Community:Erin Mills
- City:Mississauga
- Type:Condominium
- Style:Condo Apt (Apartment)
- Beds:1+1
- Bath:1
- Size:600-699 Sq Ft
- Garage:Undergrnd
Features:
- InteriorLaundry Room
- ExteriorConcrete
- HeatingHeating Included, Forced Air, Other
- Sewer/Water SystemsWater Included
- AmenitiesCar Wash, Exercise Room, Guest Suites, Indoor Pool, Security Guard, Visitor Parking
- Lot FeaturesHospital, Library, Park, Public Transit, Ravine, School
- Extra FeaturesCable Included, Common Elements Included, Hydro Included
Listing Contracted With: RE/MAX REALTY SPECIALISTS INC., BROKERAGE
Description
Take A Look At This All New 1+1 Bedroom Condo Completely Updated Feb 2022. Luxury Laminate Flooring, Matching Samsung Stainless Steel Appliances W/Internet Technology. Low Maintenance Quartz Counters & Backsplash, Stylish Cupboards With Soft-Close Hardware, Professionally Painted & Smooth Ceiling. Spectacular Sunset Views To The North/West. Maintenance Fee Includes All Utilities, Vip Cable T.V. & 24 Hour Live Security. You Don't Want To Miss This One!
Highlights
Matching Samsung S/S Fridge, S/S Stove, Built In S/S Dishwasher, Built-In S/S Microwave & Electric Light Fixtures. Access To Multi-Activity Recreation Centre W/Indoor Pool, Sauna, Whirlpool, Change Rooms & More.
Want to learn more about 1306-2177 Burnhamthorpe Rd W (Burnhamthorpe/Erin Mills Pkwy)?

Peter M Gibson Sales Representative
RE/MAX Realty Specialists Inc., Brokerage
Working Hard to Move You
- (416) 347-1649
- (905) 828-3434
- (905) 828-2829
Rooms
Real Estate Websites by Web4Realty
https://web4realty.com/

