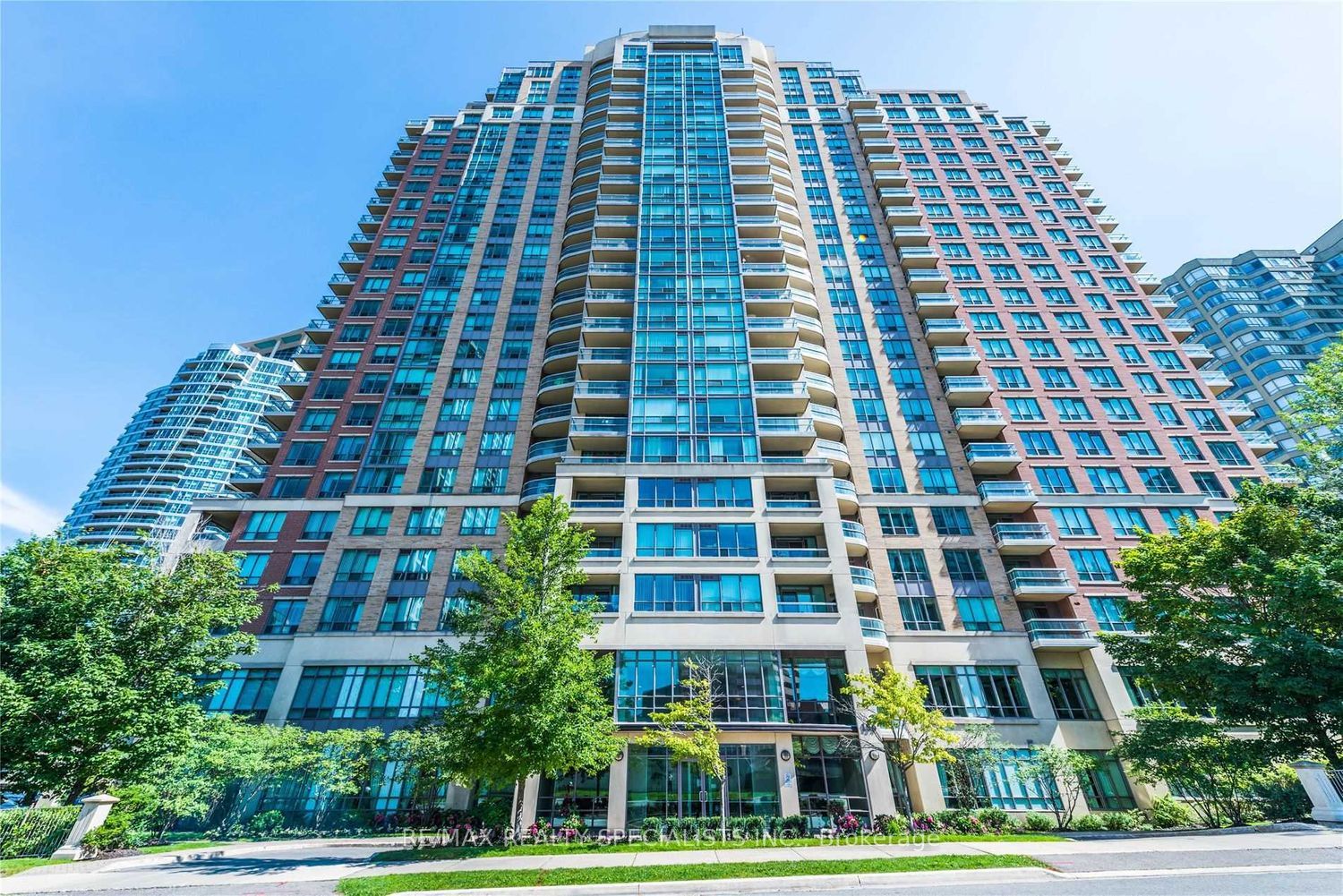
2001-156 Enfield Pl (Hurontario & Burnhamthorpe)
Price: $579,900
Status: For Sale
MLS®#: W8417766
- Tax: $2,406.6 (2023)
- Maintenance:$566.58
- Community:City Centre
- City:Mississauga
- Type:Condominium
- Style:Condo Apt (Apartment)
- Beds:1+1
- Bath:1
- Size:800-899 Sq Ft
- Garage:Underground
Features:
- ExteriorConcrete
- HeatingHeating Included, Forced Air, Gas
- Sewer/Water SystemsWater Included
- AmenitiesConcierge, Gym, Indoor Pool, Sauna, Tennis Court, Visitor Parking
- Lot FeaturesArts Centre, Hospital, Library, Park, Public Transit, School
- Extra FeaturesPrivate Elevator, Common Elements Included
Listing Contracted With: RE/MAX REALTY SPECIALISTS INC.
Description
RARE UNIT OF THIS SIZE AND CALIBER! NO HIDDEN CHARGES OR FEES, EVERYTHING IS INCLUDED IN LOW MAINTENANCE FEE, INCLUDING PARKING! Over 850sqft Of Spacious Upscale Living Space! 2 Door Access To A Walkout Balcony With North and East Views! Full Size Den That Feels Like An Extra Bedroom. Convenient Parking In An Extremely Well Managed & Maintained Building Boasting Over 4 Million In Reserve! Incredibly Low Maintenance Fee Includes ALL Utilities & A Host Of Premium Amenities! Granite Counter On Large Island Overlooking Separate Dining Area & Spacious Living Room. Master Bedroom Easily Accommodates Any Size Bed! Newer Stainless Steel Appliances In Open Concept Kitchen. Close to Major Highways, Square One, Celebration Square, The New LRT, Library, Schools, Theatre, Dining And Transit! Small walking trail and children's area! Don't Let This Opportunity Slip By To Make This Exceptional Property Your Own.
Highlights
24-hour Concierge & Security Services. Indoor pool, BBQ Area, Billiards Room, Party Room, Gym, Library, Squash courts, Tennis Courts, Games Room & Guest Suites Perfect For Hosting Out-Of-Town Guests.
Want to learn more about 2001-156 Enfield Pl (Hurontario & Burnhamthorpe)?

Peter M Gibson Sales Representative
RE/MAX Realty Specialists Inc., Brokerage
Working Hard to Move You
- (416) 347-1649
- (905) 828-3434
- (905) 828-2829
Rooms
Real Estate Websites by Web4Realty
https://web4realty.com/

