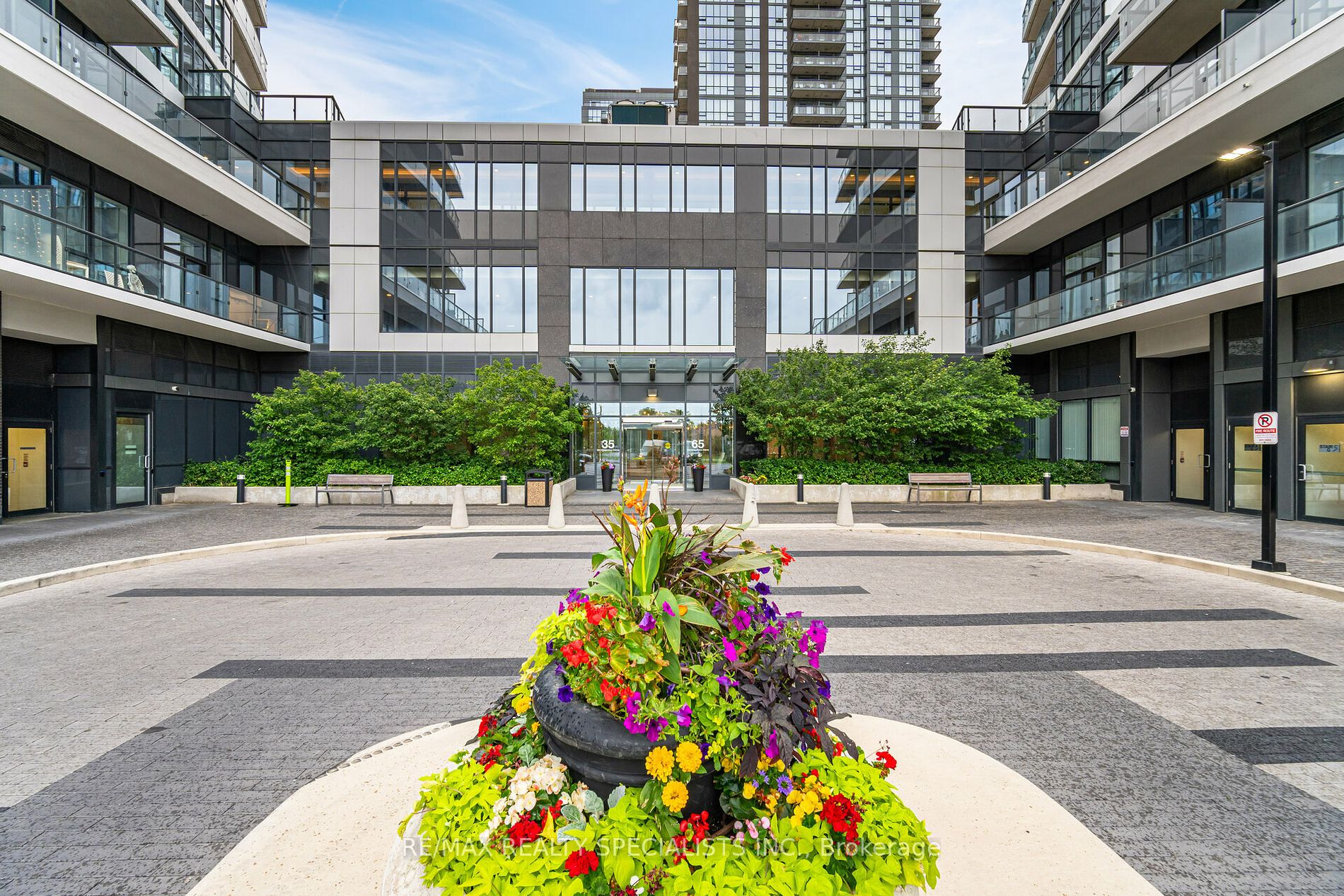
2415-35 Watergarden Dr (Hurontario/Eglinton)
Price: $819,000
Status: For Sale
MLS®#: W9019456
- Tax: $3,426.8 (2024)
- Maintenance:$674.6
- Community:Hurontario
- City:Mississauga
- Type:Condominium
- Style:Condo Apt (Apartment)
- Beds:2+1
- Bath:2
- Size:1000-1199 Sq Ft
- Garage:Underground
- Age:0-5 Years Old
Features:
- ExteriorConcrete
- HeatingHeating Included, Forced Air, Gas
- Sewer/Water SystemsWater Included
- AmenitiesBbqs Allowed, Concierge, Gym, Indoor Pool, Party/Meeting Room
- Lot FeaturesClear View, Hospital, Park, Public Transit, School, School Bus Route
- Extra FeaturesCommon Elements Included
Listing Contracted With: RE/MAX REALTY SPECIALISTS INC.
Description
Beautiful, bright and new condo apartment located in a prime and highly convenient location in Mississauga. Spacious 2 bedroom + den (which can easily be used as an office and/or made into a separate room). 1,002 total SqFt (885 SqFt interior + 117 SqFt balcony). Large balcony offers spectacular unobstructed views of the city, lake and parks. 9Ft Ceiling, S/S Appliances. Extra wide parking spot. Close to public transit, restaurants, Square One Shopping Centre, bus terminal, major highways and future LRT. Perfect for first-time home buyers, downsizers or investors!
Highlights
All Elfs. Stainless Steel Appliances: Fridge, Stove, Dishwasher, B/I Microwave. Washer & Dryer. 1 Locker and 1 Parking included.
Want to learn more about 2415-35 Watergarden Dr (Hurontario/Eglinton)?

Peter M Gibson Sales Representative
RE/MAX Realty Specialists Inc., Brokerage
Working Hard to Move You
- (416) 347-1649
- (905) 828-3434
- (905) 828-2829
Rooms
Real Estate Websites by Web4Realty
https://web4realty.com/

