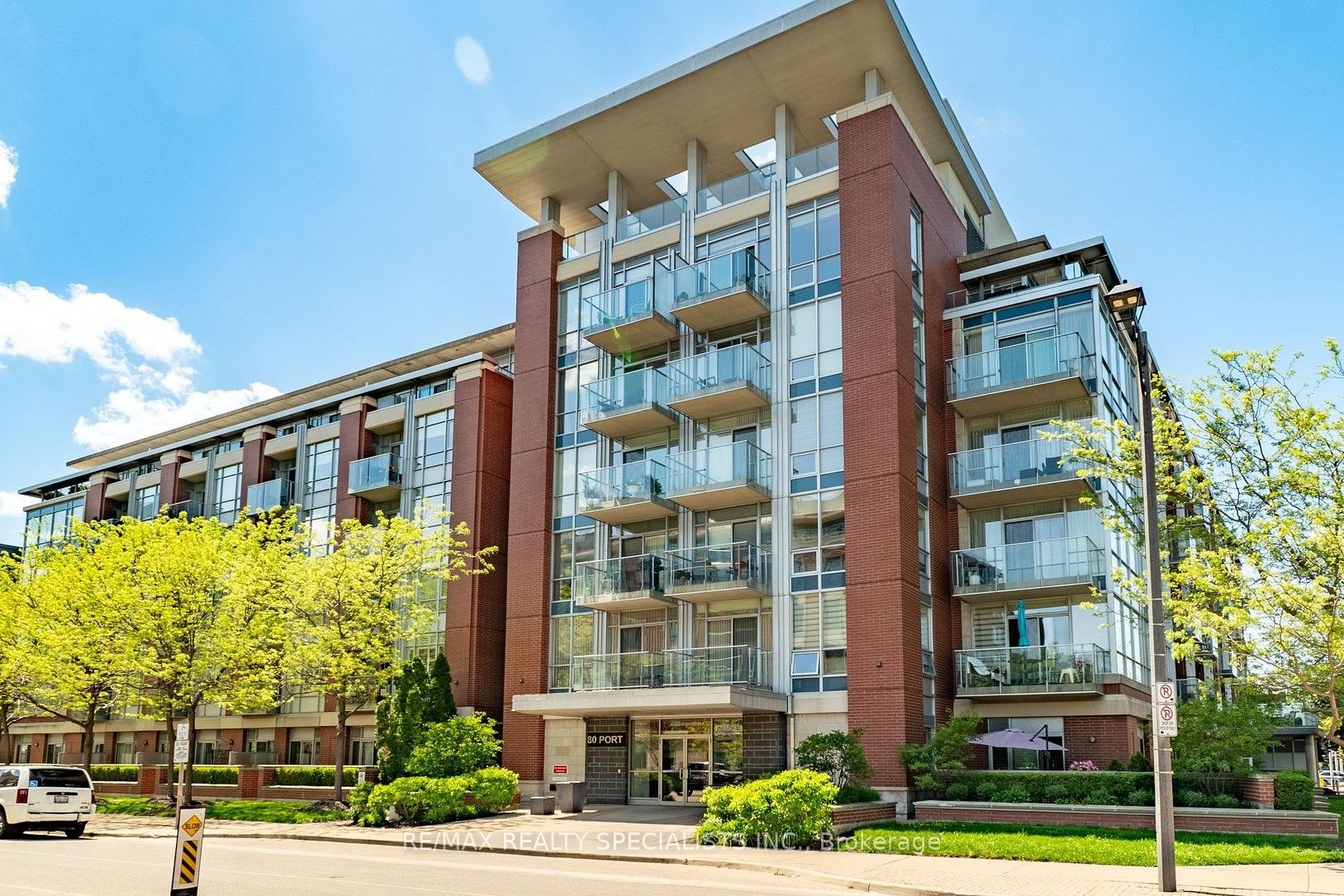
508-80 Port St E (Hurontario And Lakeshore)
Price: $1,119,000
Status: Sale Pending
MLS®#: W9011448
- Tax: $3,688.07 (2024)
- Maintenance:$1,196
- Community:Port Credit
- City:Mississauga
- Type:Condominium
- Style:Condo Apt (Apartment)
- Beds:2+1
- Bath:3
- Size:1400-1599 Sq Ft
- Garage:Underground
Features:
- ExteriorBrick
- HeatingHeating Included, Forced Air, Gas
- Sewer/Water SystemsWater Included
- AmenitiesConcierge, Gym, Party/Meeting Room, Rooftop Deck/Garden, Visitor Parking
- Lot FeaturesHospital, Lake/Pond, Library, Park, Public Transit, School Bus Route
- Extra FeaturesPrivate Elevator, Common Elements Included
Listing Contracted With: RE/MAX REALTY SPECIALISTS INC.
Description
Indulge In Elegant Living At The Regatta, One Of Port Credit's Most Sought After Condo Buildings! Beautifully Appointed 2 Bedroom + 1 Den With A View Of The Lake! Well Managed Building W/1600 Sqft Of Living And Entertaining Space Rarely Offered With A Versatile And Spacious Lay Out. Located In A Low Rise Premium Lakeside Residence In The Heart Of Port Credit With A Waterfront Community Steps Away. Quick Access to 25Km Of Trails In A Walkable Neighbourhood Close To Restaurants, Parks, And Shops On Lakeshore Just A Stone's Throw To The Lake! Walking Distance To Port Credit Go For Short Commute Into The City And Home To The Future Hurontario LRT. Easy Access To The Qew, And A Short Drive To Hwy 403/401/Gardiner. Premium S/S Appliances In Beautiful Gourmet Kitchen With A Large Breakfast Bar & Granite Counters. Open Concept Living Space. Large Windows W/Custom Blinds, Spacious Closets & Storage. 5Pce Ensuite In Mstr Bdrm & Full Second Bath. 2 Car Parking & Oversized Locker. An Exceptional Layout With An Abundance Of Natural Light. Bright And Spacious!
Highlights
Blinds & Lighting, S/S Kitchen Appliances Incl. Amana Fridge, Maytag Double Oven Stove, B/I D/W, W/D.C/Vac + Equip, Lrge Laundry & Storage/ Combined Pantry Room! Amenities Inc. Security, Rooftop Patio, Exercise & Party Rm.
Want to learn more about 508-80 Port St E (Hurontario And Lakeshore)?

Peter M Gibson Sales Representative
RE/MAX Realty Specialists Inc., Brokerage
Working Hard to Move You
- (416) 347-1649
- (905) 828-3434
- (905) 828-2829
Rooms
Real Estate Websites by Web4Realty
https://web4realty.com/

