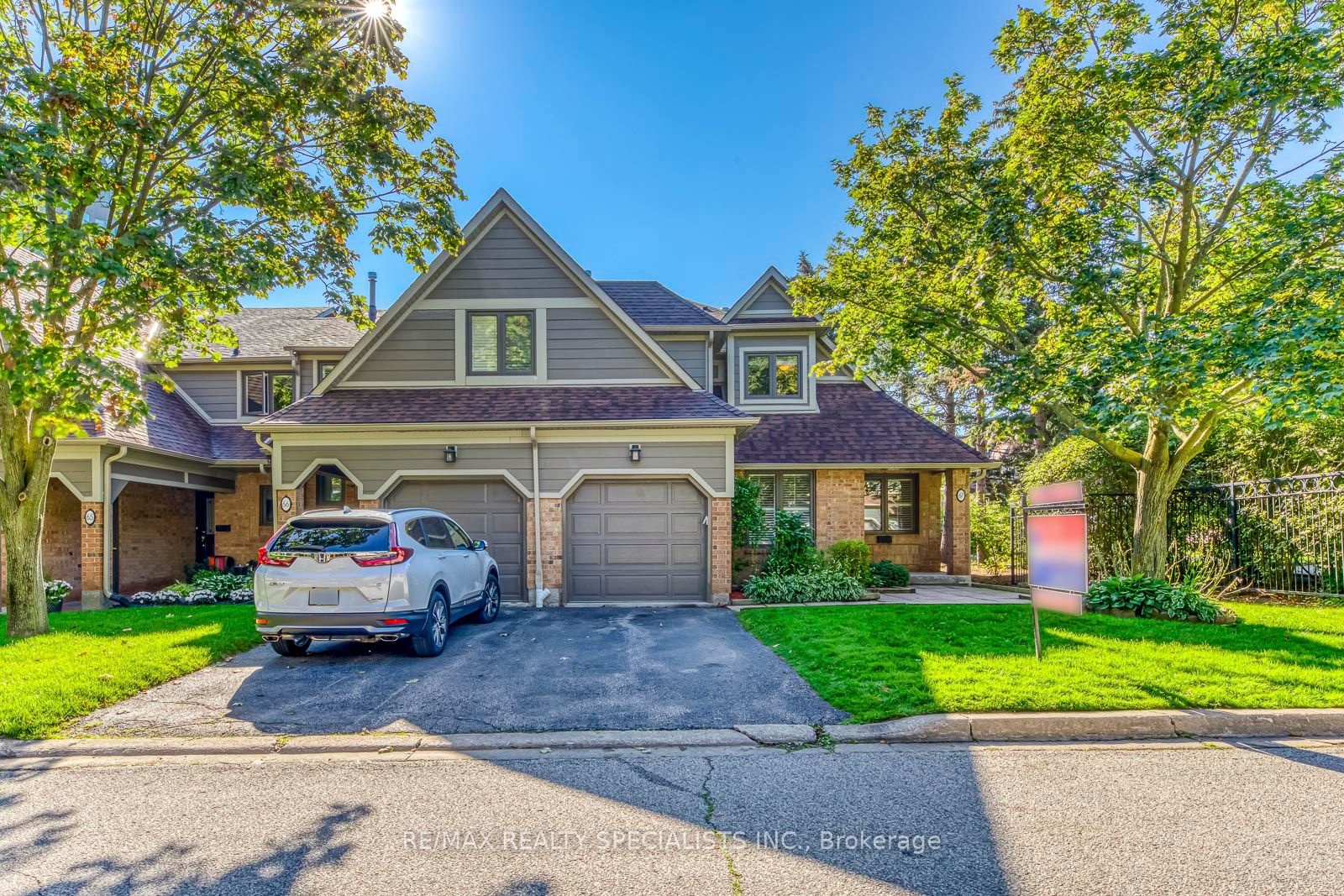
67-2199 Burnhamthorpe Rd W (Burnhamthorpe & Erin Mills Pkwy)
Price: $968,900
Status: Sold
MLS®#: W8389890
- Tax: $4,302 (2023)
- Maintenance:$970.53
- Community:Erin Mills
- City:Mississauga
- Type:Condominium
- Style:Condo Townhouse (2-Storey)
- Beds:3+1
- Bath:4
- Size:1800-1999 Sq Ft
- Basement:Finished (Full)
- Garage:Built-In
Features:
- InteriorFireplace
- ExteriorBrick, Other
- HeatingForced Air, Gas
- AmenitiesExercise Room, Indoor Pool, Party/Meeting Room, Tennis Court, Visitor Parking
- Lot FeaturesHospital, Library, Place Of Worship, Public Transit, Ravine, School
- Extra FeaturesCommon Elements Included
Listing Contracted With: RE/MAX REALTY SPECIALISTS INC.
Description
An incredible opportunity to own one of only 11 large townhomes in the presigious Eagle Ridge Community. This coveted, rarely offered corner unit feels like a semi-detached home as it boasts over 2750 square feet of living space from the top floor to a large multi-purpose finished basement. Quality hardwood floors on the main level with separate family room, dining room and living room cornered by a fully refurbished fireplace. Enjoy the convenience of walk-outs from the kitchen and living room to a custom patio complete with a gas-line hookup for a BBQ. Top floor provides 3 spacious bedrooms including a grand-size primary with 4-piece ensuite, stand-alone shower and his/her walk-in closet. Another 4 piece bathroom, ensuite laundry and newer broadloom completes the upper floor. The exterior envelope of the home has been improved...see attachement...new front doors coming this fall.
Highlights
Enjoy an afternoon in the private recreation centre where residents may exercise, take a dip in the pool, play squash, basketball or billiards. Enjoy beautiful nature walks right outside of the property which backs on to a ravine.
Want to learn more about 67-2199 Burnhamthorpe Rd W (Burnhamthorpe & Erin Mills Pkwy)?

Peter M Gibson Sales Representative
RE/MAX Realty Specialists Inc., Brokerage
Working Hard to Move You
- (416) 347-1649
- (905) 828-3434
- (905) 828-2829
Rooms
Real Estate Websites by Web4Realty
https://web4realty.com/

