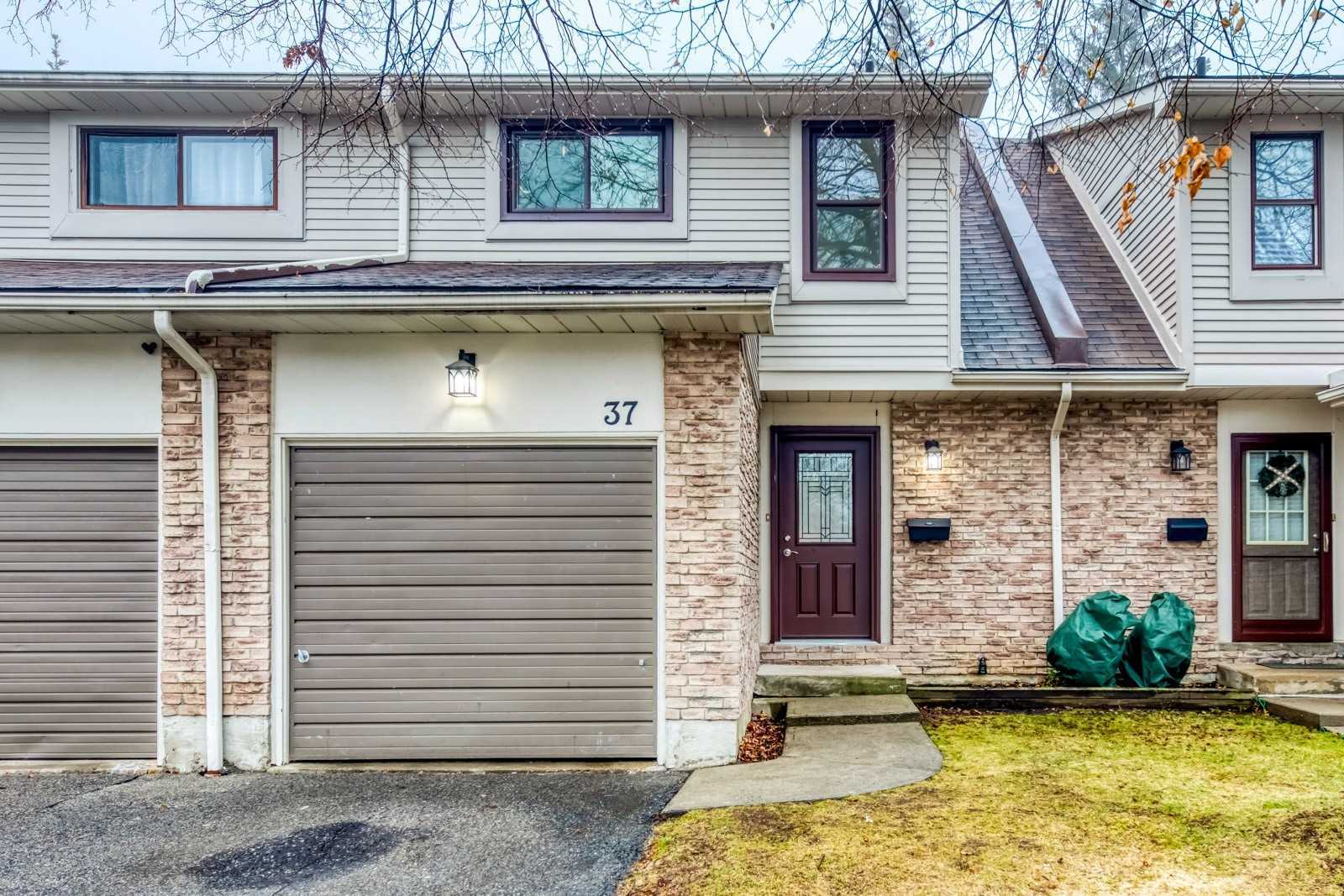
Th 37-2701 Aquitaine Ave (Winston Churchill & Aquitaine)
Price: $685,000
Status: Sold
MLS®#: W5872099
- Tax: $2,500 (2022)
- Maintenance:$656.94
- Community:Meadowvale
- City:Mississauga
- Type:Condominium
- Style:Condo Townhouse (2-Storey)
- Beds:2
- Bath:2
- Size:1200-1399 Sq Ft
- Basement:Part Fin
- Garage:Attached
Features:
- InteriorLaundry Room
- ExteriorBrick Front, Vinyl Siding
- HeatingBaseboard, Electric
- Sewer/Water SystemsWater Included
- Extra FeaturesCable Included
Listing Contracted With: RE/MAX REALTY SPECIALISTS INC., BROKERAGE
Description
Spectacular 2 Storey Condo Town Home Showcasing 2 Extra Large Bedrooms, 5 Piece Jack & Jill Bathroom & A Partially Finished Basement. We Just Completed A Full Make-Over Including A New Kitchen, New Washrooms, New Flooring, New Windows, New Doors And Freshly Painted Throughout For 2023. Samsung Matching S/S Appliances, Quartz Counter Tops, Engineered Hardwood, Soft-Close Cupboard Doors, Elegant Lighting And Much More.
Highlights
New For 2023 S/S Fridge, S/S Stove, S/S Built-In Dishwasher, Washer/Dryer, Lighting, Vinyl Windows, Sliding Door, Front Door, Baseboard Heaters, Paint & More. Located In Family-Friendly Meadowvale Within Walking Distance To...
Want to learn more about Th 37-2701 Aquitaine Ave (Winston Churchill & Aquitaine)?

Peter M Gibson Sales Representative
RE/MAX Realty Specialists Inc., Brokerage
Working Hard to Move You
- (416) 347-1649
- (905) 828-3434
- (905) 828-2829
Rooms
Real Estate Websites by Web4Realty
https://web4realty.com/

